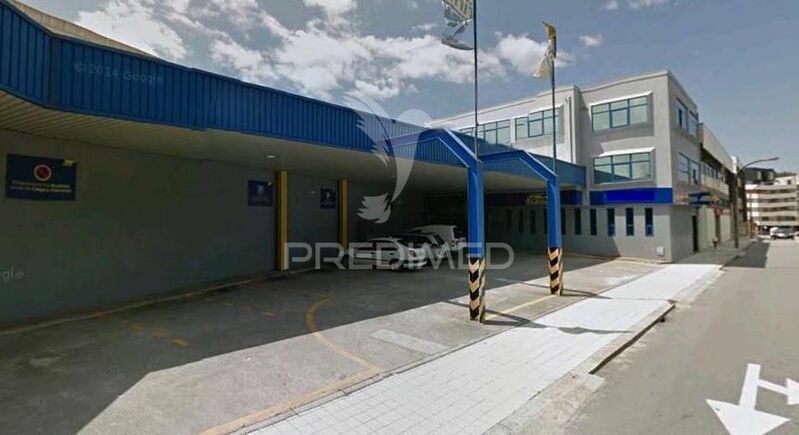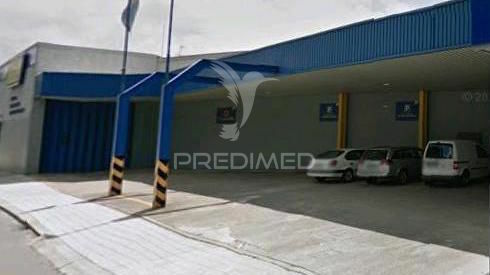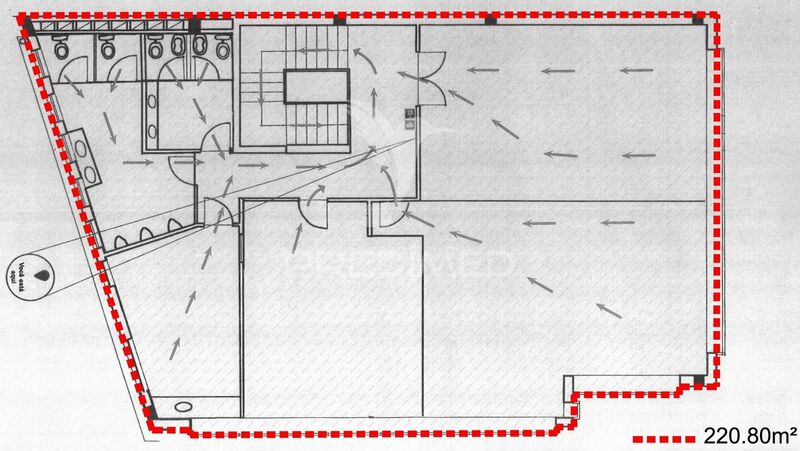Description
Building with 4865sqm (total area) located in urban areas with an surrounding person characterized by pavilions, school equipment and collective housing buildings.
The property has license for commerce and services.
It has about 40 garage places at basement/cave. It is a building consisting of basement, ground floor and two floors.
Cave, with an area of about 1835sqm, is composed of space designed for automotive and warehouse with 902sqm.
, with area of 2340sqm, is intended for commercialization to the public. The ground floor consists of a wide division for commerce / services, sanitary facilities and support rooms, as well as 2 outdoor areas (street and parking lot).
1st and 2nd floors, with a total area of 690sqm.
1st Floor - Work Zone, meeting room, training room, two offices and sanitary facilities.
2nd floor - cafeteria, canteen, sanitary facilities and living room.
The property has a lease in force and is in this Moment in the process of transformation for the end to which it is intended.
Mark your visit now!
 1 / 6
1 / 6
 2 / 6
2 / 6
 3 / 6
3 / 6
 4 / 6
4 / 6
 5 / 6
5 / 6
 6 / 6
6 / 6