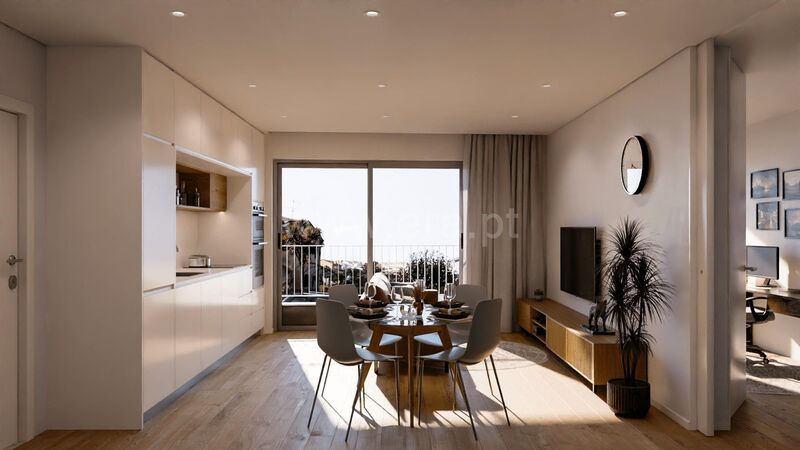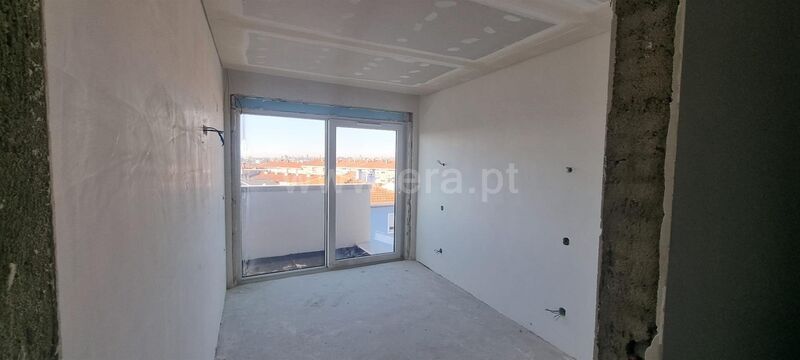Description
New development under construction to be completed in March 2025 in the center of Oliveira do Douro.
T2+1 with a private area of 96.8sqm, with a suite measuring 13.4sqm, a bedroom measuring 10.2sqm and a +1 measuring 7.4sqm with window. Balconies in the living room with +1, and in the bedroom.
With open space living room and kitchen measuring 30.2sqm and laundry room measuring 2.9sqm. And with a parking space.
The kitchen will be equipped with Teka appliances or equivalent, and cabinets in water-repellent MDF, finished in thermolaminate and veneer.
Air conditioning and heat pump installation for DHW.
All rooms with LED recessed lighting.
With western sun exposure for the entire apartment.
This will be a small family building of 8 units with modern and up-to-date finishes, with 5 floors with the convenience of an elevator.
Located close to shops, schools, green spaces, 1 km from A44 access, 5 minutes from Ponte do Infante.
An excellent area to live and raise a family.
Features
General
No. Fronts: 1
No. Floors: 5
Building
Building Complex: Housing
Sun Exposure
West
Garage
Location: Basement
Area
Accesses: Highway, Good, Public Transport
Centralization: Outskirts
Proximity: Clinic, Schools, Pharmacy, Gardens, Bakery, Supermarket
 1 / 13
1 / 13
 2 / 13
2 / 13
 3 / 13
3 / 13
 4 / 13
4 / 13
 5 / 13
5 / 13
 6 / 13
6 / 13
 7 / 13
7 / 13
 8 / 13
8 / 13
 9 / 13
9 / 13
 10 / 13
10 / 13
 11 / 13
11 / 13
 12 / 13
12 / 13
 13 / 13
13 / 13