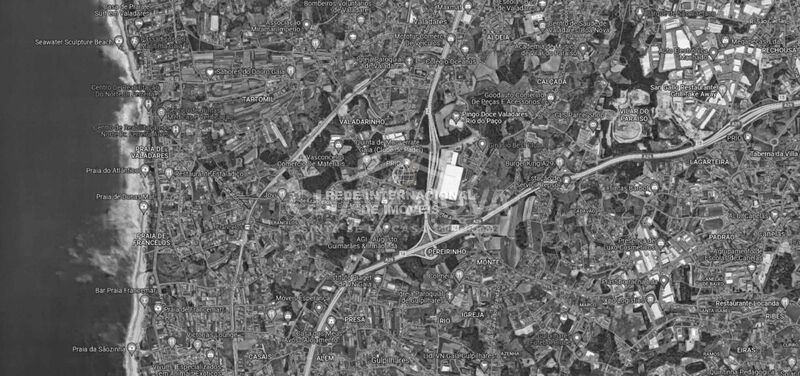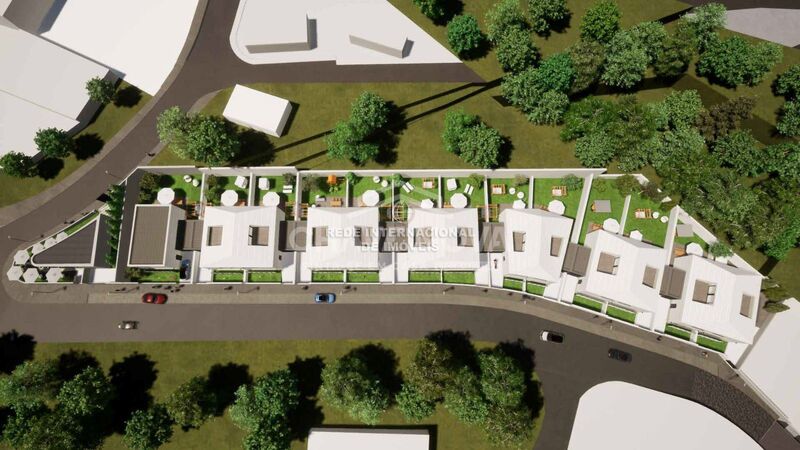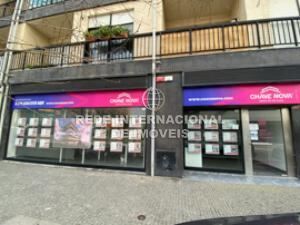Description
This is a subdivision project for 1 lot of commerce/services and 13 lots of housing in semi-detached housing. The total area of the land was considered, according to the Land Registry, with an area of 4019.00sqm.
The lot has a South/North solar orientation where it is proposed to locate its main and rear elevations respectively. A volumetric structure integrated into the street structure is proposed, maintaining the appropriate existing alignments and heights. The new building complies with the due distances and compliance with the confronting alignments.
In order to comply with what was requested by the applicant, the construction area is spread over two floors and one set back and, exceptionally, two floors and a basement.
The proposal integrates into the context of the surrounding space, without presenting major constraints.
The houses comprise a total of ground floor, 1st floor and recessed. There is also an individual parking space on the ground floor.
The commercial/service space appears in the corner of the land, thus completing the architectural proposal and designing the top of the block.
Initially it is assumed to be 1 floor and gradually adapts to the topography of the land, following the heights of the existing street profile.
The project proposes an essentially housing program with a proposal for semi-detached housing, set in individual lots with a garden.
Each lot assumes a height that adapts to the existing topography and, thus, oscillates in a downward direction from the
Eastern limit of the land, which defines the corner.
 1 / 17
1 / 17
 2 / 17
2 / 17
 3 / 17
3 / 17
 4 / 17
4 / 17
 5 / 17
5 / 17
 6 / 17
6 / 17
 7 / 17
7 / 17
 8 / 17
8 / 17
 9 / 17
9 / 17
 10 / 17
10 / 17
 11 / 17
11 / 17
 12 / 17
12 / 17
 13 / 17
13 / 17
 14 / 17
14 / 17
 15 / 17
15 / 17
 16 / 17
16 / 17
 17 / 17
17 / 17