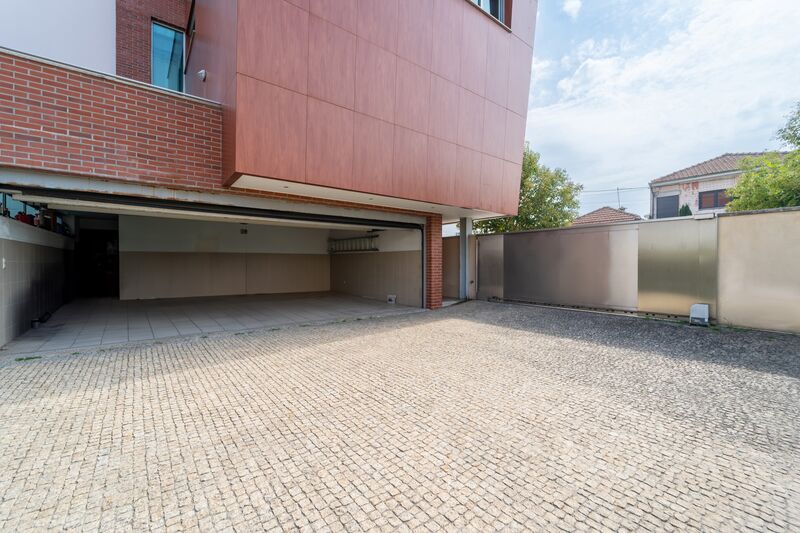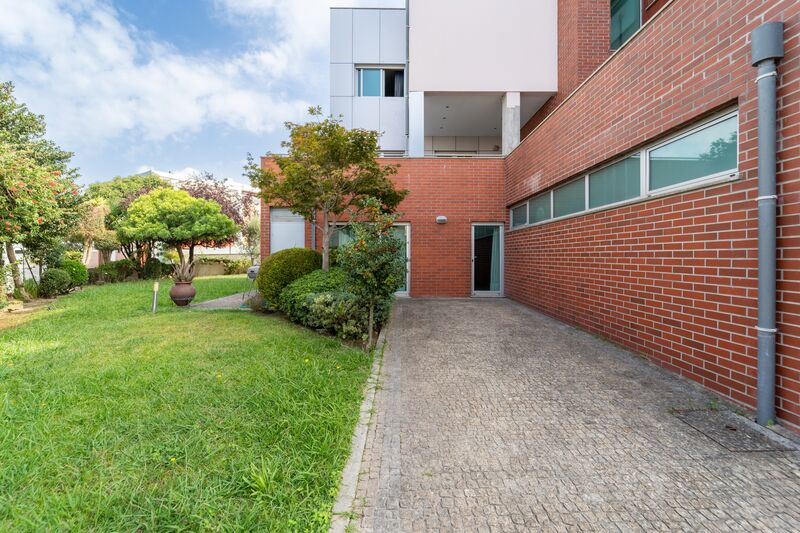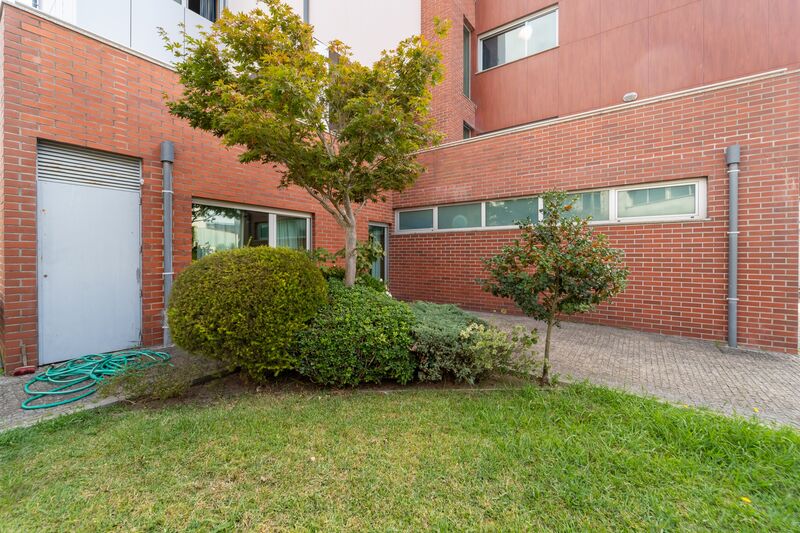Description
Villa with unobstructed views and unique features.
This 8 + 2 bedroom villa designed on a total of four floors offers everything you need to live in luxury and comfort. Located in Ermesinde, this house is a true retreat in the city centre, with a modern architecture and an interior that blends perfectly with a contemporary lifestyle.
FLOOR 0
Entrance Hall: upon entering you will find a large and inviting hall that gives access to all the other spaces of the house.
Garage: easily park 3 cars in the very spacious garage with direct access to the interior of the house, providing convenience and safety.
Elevator: located next to the garage, it allows accessibility to all floors of the house, from floor 0 to floor 4. Because it has a glass façade, it provides a panoramic view of the exterior.
Laundry with Access to the Garden: practicality to the maximum in a laundry room with natural light, which connects directly to the garden, facilitating maintenance in the outdoor space.
Studio / Games Room / Cinema Room: there are several possibilities for this space, which can be easily converted into a games room or cinema room (this interior room already has sound insulation).
1 Multipurpose Room: this room can be used for office, gym or even a guest room.
1 WC/ Service bathroom.
FLOOR 1
Spacious Living Room: the main living room is on the first floor and offers a large and inviting environment, ideal for moments of conviviality and relaxation.
Kitchen and Dining Room: A modern, large and functional kitchen, divided into two spaces by a separator with sliding doors that separates the kitchen from the dining room, also has direct access to the terrace.
Terrace: outdoor space in 'L' of 40 s qm to be able to enjoy al fresco dining or simply relax. With access through the kitchen and living room.
1 WC/ Full bathroom serving this floor.
1 Bedroom: another versatile room, ideal to be used as a guest room, office or private room.
FLOOR 2
3 Suites: three spacious bedrooms, each with its own bathroom for absolute comfort and privacy of the residents.
1 Bedroom closet: for a house of this size the storage space is never too much and this room is dedicated to storage cabinets - ideal for suitcases, clothes or other files.
FLOOR 3
3 Bedrooms: three additional bedrooms to accommodate family and guests.
1 WC / Full bathroom serving the rooms on this floor.
3 Terraces: each room on this third floor has a balcony/terrace with panoramic views. These outdoor spaces are the perfect place to relax and watch the sunset in total privacy.
Special Features:
- Solar Panels for Sanitary Water Heating + Thermodynamic Solar Panels: this house has 4 solar panels and has a capacity of 600 liters, ensuring energy efficiency and sustainability.
- Anti-Bullet Laminated Glass: safety as a priority.
- Double Laminated Frames: which contributes to thermal and acoustic insulation.
- Electric blinds.
- Air Conditioning in all divisions: maintaining comfort all year round with air conditioning system in all divisions including the halls.
- Luxury Master Suite: the master suite has an area of 48sqm, consisting of 3 perfectly organized spaces - bedroom and reading area, closet with built-in closets, bathroom with whirlpool bath and shower in separate spaces.
- Pre-installation of Home Automation: the house is prepared for the installation of control and automation systems.
- Panoramic Elevator: move easily through the different floors of the house in the elevator overlooking the outside.
- Well Water Irrigation System: The garden irrigation system uses water from the well, saving resources.
Ermesinde is an ideal location, the best of both worlds. It is a city in a central area, sought after and providing an unparalleled quality of life. Known for being very safe, where residents enjoy a sense of great tranquility.
With easy access to major highways, making travel convenient and efficient.
It is close to the city centre of Porto, it is only a 15min drive away. You can also take advantage of the public transport service, at the central station you have access to the main train lines and also an extensive bus network.
It has a giant offer of services, where you can find several essential services, including supermarkets, gyms, pharmacy, hypermarket, local commerce and a variety of restaurants that make everyday life very practical and pleasant.
This is the opportunity to live in an amazing house, designed to detail and carefully planned to offer the best in terms of comfort, functionality and also an enviable lifestyle.
Do not miss the opportunity and contact us to know all that this exceptional space has to offer.
Castelhana is now Dils.
Castelhana has been a reference in the Portuguese real estate sector for over 25 years and is now Dils, an Italian company with over 50 years of history and offices in Milan, Rome and Amsterdam and now in Lisbon, Porto, the Algarve and Estoril.
In Lisbon, our headquarters are in Chiado, one of the city's most emblematic and traditional neighbourhoods. In Porto, we're on the iconic Avenida da Boavista. In the Algarve region, we have an office next to Vilamoura Marina, and in Estoril, next to the famous Estoril Casino.
Under the Dils brand, we specialise in consultancy for companies, organisations and institutional investors, offering services for buying, selling, renting and developing residential property.
We are at your disposal, with a dedicated team to offer you the best support in your next property investment.
When the world changes, it's time to rewrite the rules.
It's time to imagine your future space.
 1 / 45
1 / 45
 2 / 45
2 / 45
 3 / 45
3 / 45
 4 / 45
4 / 45
 5 / 45
5 / 45
 6 / 45
6 / 45
 7 / 45
7 / 45
 8 / 45
8 / 45
 9 / 45
9 / 45
 10 / 45
10 / 45
 11 / 45
11 / 45
 12 / 45
12 / 45
 13 / 45
13 / 45
 14 / 45
14 / 45
 15 / 45
15 / 45
 16 / 45
16 / 45
 17 / 45
17 / 45
 18 / 45
18 / 45
 19 / 45
19 / 45
 20 / 45
20 / 45
 21 / 45
21 / 45
 22 / 45
22 / 45
 23 / 45
23 / 45
 24 / 45
24 / 45
 25 / 45
25 / 45
 26 / 45
26 / 45
 27 / 45
27 / 45
 28 / 45
28 / 45
 29 / 45
29 / 45
 30 / 45
30 / 45
 31 / 45
31 / 45
 32 / 45
32 / 45
 33 / 45
33 / 45
 34 / 45
34 / 45
 35 / 45
35 / 45
 36 / 45
36 / 45
 37 / 45
37 / 45
 38 / 45
38 / 45
 39 / 45
39 / 45
 40 / 45
40 / 45
 41 / 45
41 / 45
 42 / 45
42 / 45
 43 / 45
43 / 45
 44 / 45
44 / 45
 45 / 45
45 / 45