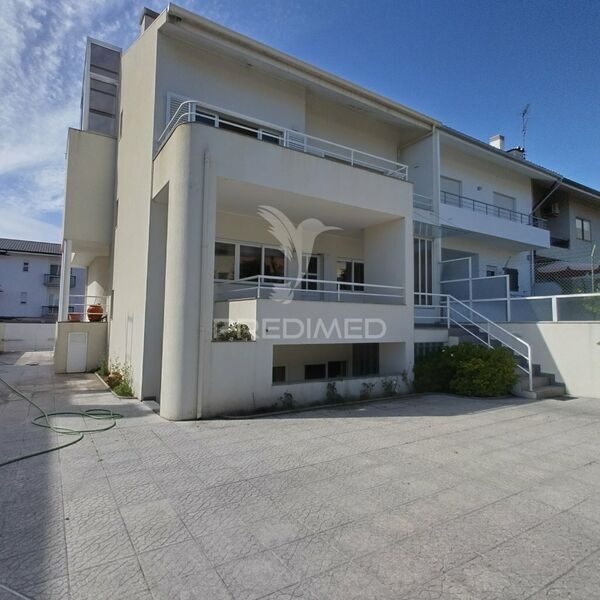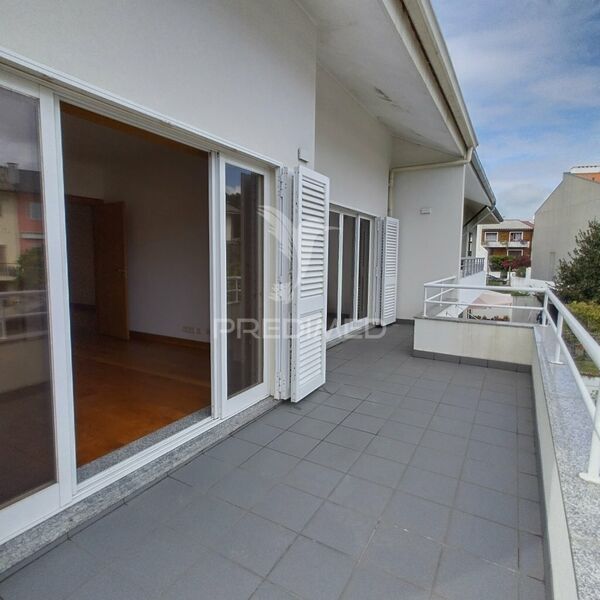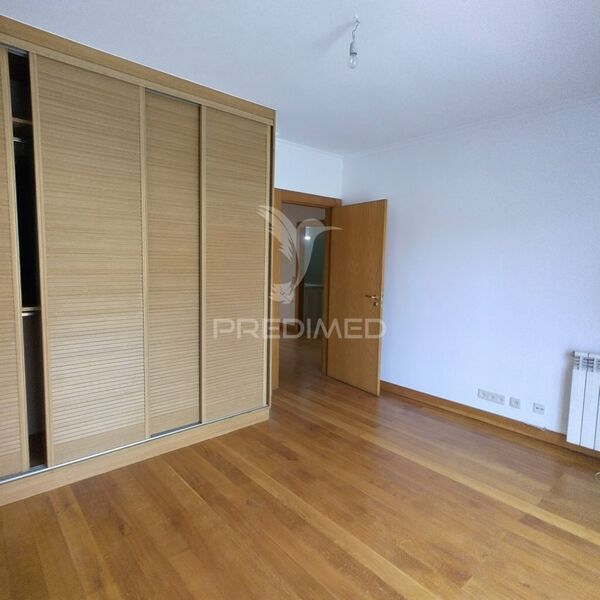Description
Discover this impressive T4 2 bedroom villa with 405sqm of gross construction area and 330sqm of useful area, located in Senhora da Hora, Matosinhos, a few steps from the London Shopping Center.
Built in 1995, this three-fronted villa stands out for its harmonious layout over four floors, offering a spacious and comfortable environment for the whole family. The space is complemented by an annex with a garage for two cars and a regional kitchen. It has a small garden that is easy to maintain, as well as a patio with access to the back and the garage, in which 5 cars can be parked.
Floor -1:
A versatile basement that can be used as a leisure area, equipped with a bar, sanitary facilities and storage areas (one of which supports the bar). With an independent entrance, this space is perfect for entertainment, a gym or even as an office for a company.
Floor 0:
Modern and equipped kitchen, with balcony and direct access to the rear patio;
Common room (45sqm) with balcony and fireplace in white marble with fireplace;
Multifunctional space, ideal as a pantry (with solid wood pantry cabinets), office or extra bedroom.
1st Floor:
Spacious Master Suite (19.25sqm), with built-in wardrobes and bathroom with Jacuzzi bathtub;
Three additional bedrooms (18,14 and 13sqm), all supported by a complete bathroom;
Large balcony that provides moments of relaxation.
2nd floor:
Has a very spacious office with balcony and solarium (32sqm) , as well as storage (16sqm), one of which can easily be transformed into a recording studio or other creative space of your choice.
Exterior:
It has a large regional kitchen and barbecue, as well as a laundry room (18sqm) and box for two cars , simultaneously offering a practical solution for parking in an unbuilt outdoor area (several vehicles, with easy maneuvering). The villa has a pleasant garden, with automatic irrigation and easy maintenance.
Privileged location: With supermarkets, pharmacies, health center and essential services less than 500 meters away, this villa provides an incomparable quality of life. The proximity of public transport and the metro ensures easy and quick mobility throughout the city.
High quality finishes: Solar panels for water heating (300L tanks)
Gas central heating
Flooring in solid oak flooring
Living room fireplace in white marble with stove
Lacquered frames with double glazing
Kitchen with high-gloss lacquered furniture (renovated in 2020)
This is the perfect opportunity for those looking for a spacious and modern home, as well as an SME, well located in Senhora da Hora, Matosinhos. Don't miss this chance to live with all the comfort and convenience you deserve!
 1 / 31
1 / 31
 2 / 31
2 / 31
 3 / 31
3 / 31
 4 / 31
4 / 31
 5 / 31
5 / 31
 6 / 31
6 / 31
 7 / 31
7 / 31
 8 / 31
8 / 31
 9 / 31
9 / 31
 10 / 31
10 / 31
 11 / 31
11 / 31
 12 / 31
12 / 31
 13 / 31
13 / 31
 14 / 31
14 / 31
 15 / 31
15 / 31
 16 / 31
16 / 31
 17 / 31
17 / 31
 18 / 31
18 / 31
 19 / 31
19 / 31
 20 / 31
20 / 31
 21 / 31
21 / 31
 22 / 31
22 / 31
 23 / 31
23 / 31
 24 / 31
24 / 31
 25 / 31
25 / 31
 26 / 31
26 / 31
 27 / 31
27 / 31
 28 / 31
28 / 31
 29 / 31
29 / 31
 30 / 31
30 / 31
 31 / 31
31 / 31