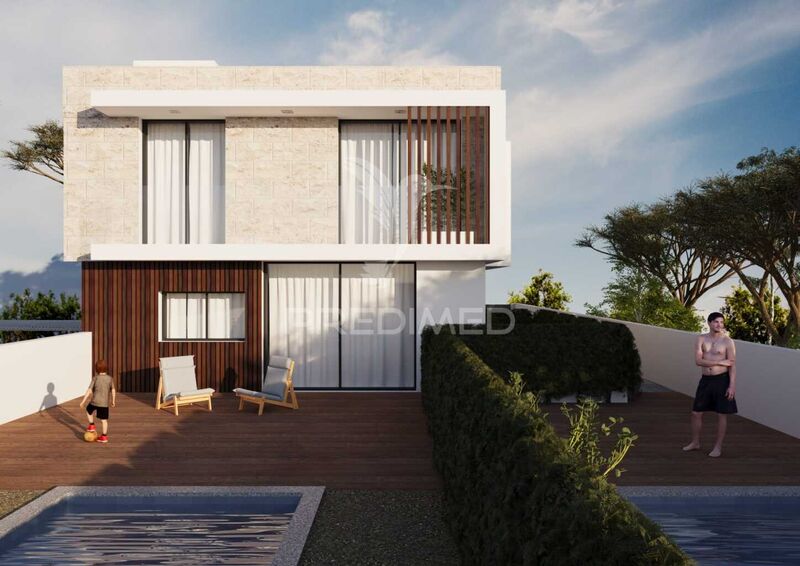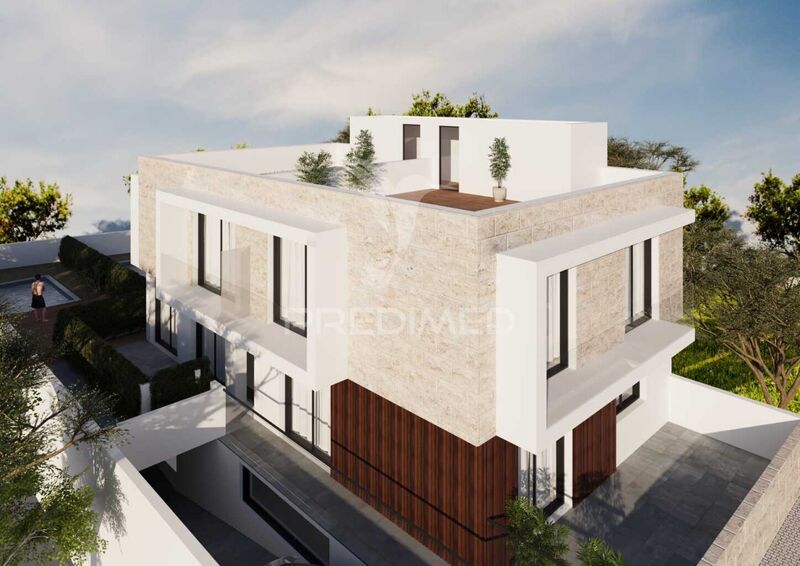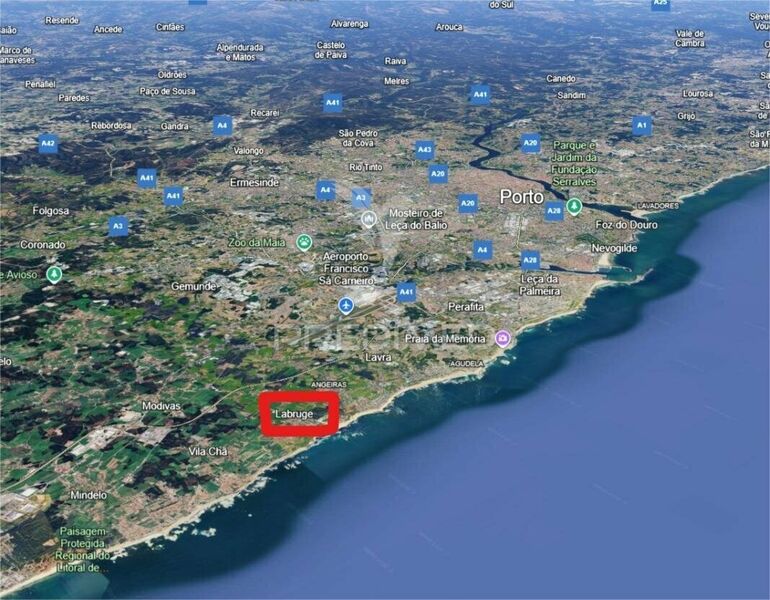Elegant contemporary villa in the early stages of construction, with 3 bedrooms and views of the sea and pool
Description
Welcome to your dream home by the sea! Labruge, Vila do Conde.
Elegant contemporary villa in the early stages of construction, with 3 bedrooms and views of the sea and pool!
Between the urban walks by the beaches and the wooden walkways on the sand, this villa offers the perfect blend of comfort and convenience.
Ideal for entertaining family and friends, a real opportunity to experience unique moments just a stone's throw from the sea and the footbridges located in the dunes of the north coast, come and enjoy the quality of life in a unique place.
This luxurious villa offers plenty of light and space: south-east and west-facing.
The ground floor comprises an entrance hall, a large living-dining room and an open-plan kitchen, fully furnished and equipped with high-quality appliances.
Bathroom with WC.
The living room has access to terraces and patios overlooking the garden, allowing you to enjoy moments of rest and relaxation whenever you wish.
On the first floor there is a full bathroom and 3 bedrooms with fitted wardrobes, 1 of which has an en-suite bathroom.
The villa has a number of built-in wardrobes providing ample storage space.
The terraces on the top floor face south and west, offering relaxing views of the countryside and sea.
The exterior and garden will feature paving stones, lawn, various shrubs and plants to enjoy and relax in the shade.
The house has a spacious garage in the basement where you'll find the engine room and laundry room. A real bonus, this multifunctional space can be used as the ideal place to set up your gym or transform it into the playroom of your dreams.
The house is located close to all amenities (shops, bakeries, restaurants, cafés), services (health centre, pharmacy, school, vet, post office, town hall) and A28 and A7 road access.
Porto city centre 15 minutes away, airport 10 minutes.
You'll be able to take beautiful walks along the footbridges to the beach and soak up the intense, pure scents of the air. The sea air is the ideal companion in any season.
For more information, don't hesitate to contact me.
Don't miss out and book your visit now!
Gross surface area: 226.60sqm
Private gross floor area: 178.90sqm
Location:
A few metres from the beach. Sea view
Good access to shops and services
10 km from the airport
4 km from Vilar do Pinheiro metro station
3 km from A28 motorway
4 km from Vila Do Conde Outlet
10 km from the centre of Vila do Conde
Features:
Thermal break window frames, minimalist profile (frames approximately 2.5 m high) and Guardian Sun solar control laminated glass or equivalent.
- Natural stone front fence
- Colour video intercom with Wi-Fi
- Welded aluminium street gates with automated remote control
- Security door with intelligent lock and decorative phenolic panel
- Solar panels for A. Q. S. and photovoltaic panels for self-consumption
- 300-litre stainless steel heat pump with coil for solar support
- Inverter multisplit air conditioning with wind-free and Wi-Fi technology
- Interior extensions with automation and Wi-Fi
- Continuous interior ceilings with crown moulding and ceiling doors with invisible hinges
- Built-in wardrobes
- Wardrobe
- Kitchen and joinery with lacquered finishes
- Bosh/Siemens appliances
- Quartz worktops and kitchen counters
- Roca/Sanitana wall-hung sanitaryware and Bruma/Ofa taps
- Floor coverings: ceramic/porcelain/vinyl/hardwood multilayer
- Wall and floor coverings W. C. microcement/large ceramic tiles/natural stone, combined with paint (dry areas/mid-height)
- Central vacuum system
- Central ventilation system
- C. C. T. V.
- Pre-installation of gas piping.
- Pre-installation of stainless steel double wall cooker/oven.
- Natural light thanks to large windows and LED lighting
- Balconies with sea views in all rooms
- Glass railings for balconies
- Modern barbecue area
- Garden area
-Swimming pool
- Possibility of building a swimming pool
- A+ energy certificate
 1 / 25
1 / 25
 2 / 25
2 / 25
 3 / 25
3 / 25
 4 / 25
4 / 25
 5 / 25
5 / 25
 6 / 25
6 / 25
 7 / 25
7 / 25
 8 / 25
8 / 25
 9 / 25
9 / 25
 10 / 25
10 / 25
 11 / 25
11 / 25
 12 / 25
12 / 25
 13 / 25
13 / 25
 14 / 25
14 / 25
 15 / 25
15 / 25
 16 / 25
16 / 25
 17 / 25
17 / 25
 18 / 25
18 / 25
 19 / 25
19 / 25
 20 / 25
20 / 25
 21 / 25
21 / 25
 22 / 25
22 / 25
 23 / 25
23 / 25
 24 / 25
24 / 25
 25 / 25
25 / 25