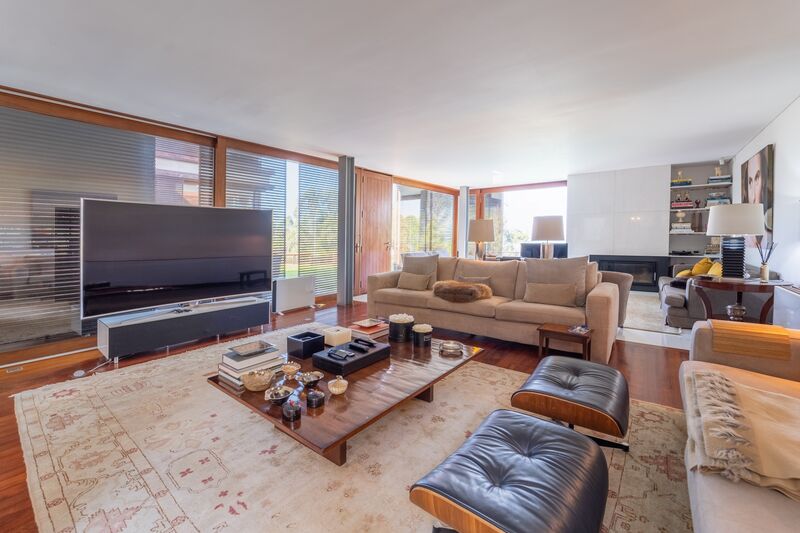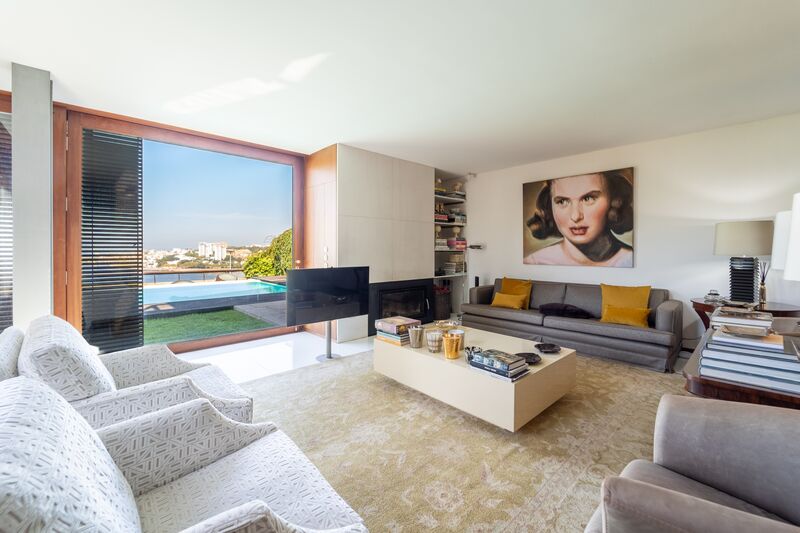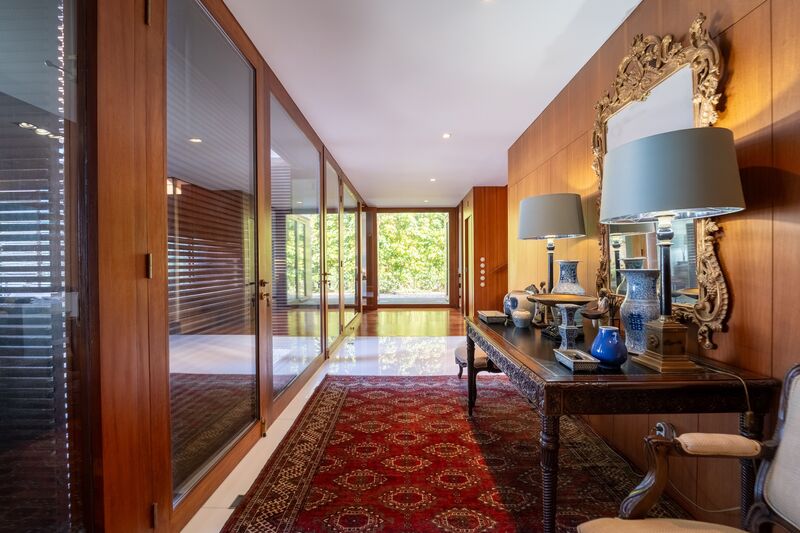 1 / 47
1 / 47
 2 / 47
2 / 47
 3 / 47
3 / 47
 4 / 47
4 / 47
 5 / 47
5 / 47
 6 / 47
6 / 47
 7 / 47
7 / 47
 8 / 47
8 / 47
 9 / 47
9 / 47
 10 / 47
10 / 47
 11 / 47
11 / 47
 12 / 47
12 / 47
 13 / 47
13 / 47
 14 / 47
14 / 47
 15 / 47
15 / 47
 16 / 47
16 / 47
 17 / 47
17 / 47
 18 / 47
18 / 47
 19 / 47
19 / 47
 20 / 47
20 / 47
 21 / 47
21 / 47
 22 / 47
22 / 47
 23 / 47
23 / 47
 24 / 47
24 / 47
 25 / 47
25 / 47
 26 / 47
26 / 47
 27 / 47
27 / 47
 28 / 47
28 / 47
 29 / 47
29 / 47
 30 / 47
30 / 47
 31 / 47
31 / 47
 32 / 47
32 / 47
 33 / 47
33 / 47
 34 / 47
34 / 47
 35 / 47
35 / 47
 36 / 47
36 / 47
 37 / 47
37 / 47
 38 / 47
38 / 47
 39 / 47
39 / 47
 40 / 47
40 / 47
 41 / 47
41 / 47
 42 / 47
42 / 47
 43 / 47
43 / 47
 44 / 47
44 / 47
 45 / 47
45 / 47
 46 / 47
46 / 47
 47 / 47
47 / 47