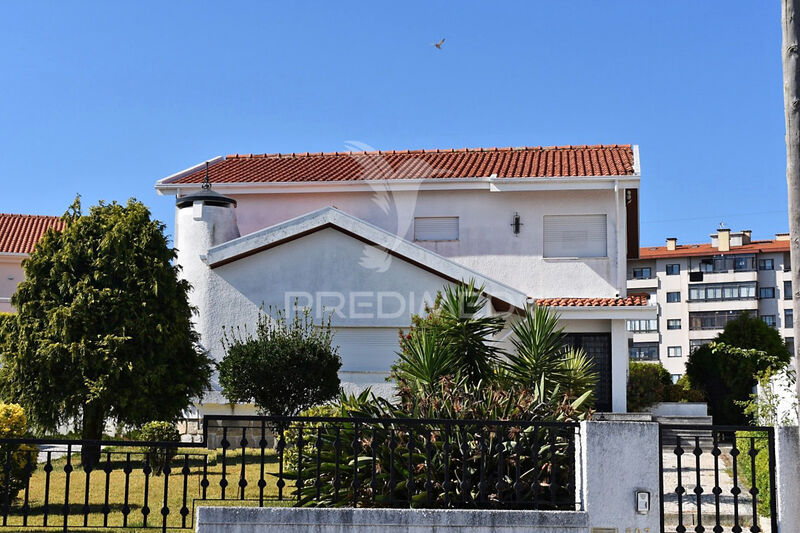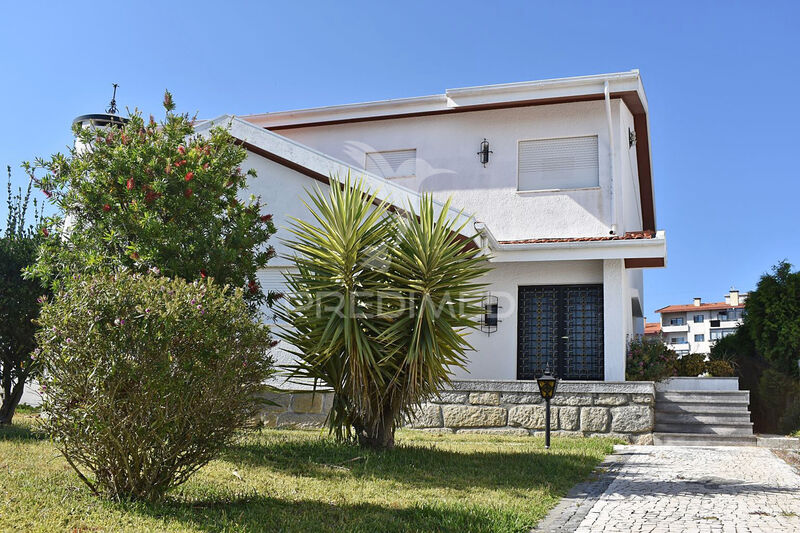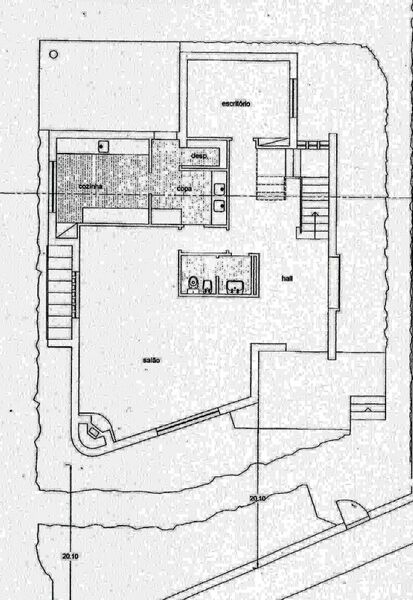Description
House T 5 in Vilar do Paraíso. Plot area: 3000sqm; Useful area: 296sqm; House with 4 fronts, consisting of two floors - RC and 1st floor; On the ground floor we have a 60sqm common room with a tiled floor fireplace, kitchen, office that can serve as a bedroom in case someone has reduced mobility On the 1st floor, a spacious hall and 4 bedrooms, one of which is a suite (14 + 16 + 16 + 16sqm) with 3 bedrooms with built-in wardrobes. Two full baths (Suite + 1) Spacious, south-facing entrance hall. Outside we have a Garage with 30sqm and a social and games room and several spaces. In the backyard we also have annexes with a regional kitchen, bath, engine room, mill, storage, wine cellar, animal shelters. - Ample parking for visitors in the area surrounding the house - A backyard (with its own Artº) with about 2,000sqm with attachments, and with a wide range of food products (Cabbles, tomatoes, lettuce, lemons, oranges, Grapes, potatoes, etc.) - Land with potential for swimming pool, tennis court and garden. In front of this magnificent house we have a beautiful garden and at the back we have a land for cultivation, with many fruit trees, a vegetable garden with various vegetables, vineyards and a well. Location; - 1.4 Kms from Santo Ovidio Metro Station; - 2.2 km from El Corte Inglés; - 1.7 km from GaiaShopping; -3.5 km from Santos Silva Hospital; - ALSO AVAILABLE FOR RENT - POSSIBILITY OF EXCHANGE WITH OTHER TYPES OF PROPERTIES.
 1 / 27
1 / 27
 2 / 27
2 / 27
 3 / 27
3 / 27
 4 / 27
4 / 27
 5 / 27
5 / 27
 6 / 27
6 / 27
 7 / 27
7 / 27
 8 / 27
8 / 27
 9 / 27
9 / 27
 10 / 27
10 / 27
 11 / 27
11 / 27
 12 / 27
12 / 27
 13 / 27
13 / 27
 14 / 27
14 / 27
 15 / 27
15 / 27
 16 / 27
16 / 27
 17 / 27
17 / 27
 18 / 27
18 / 27
 19 / 27
19 / 27
 20 / 27
20 / 27
 21 / 27
21 / 27
 22 / 27
22 / 27
 23 / 27
23 / 27
 24 / 27
24 / 27
 25 / 27
25 / 27
 26 / 27
26 / 27
 27 / 27
27 / 27