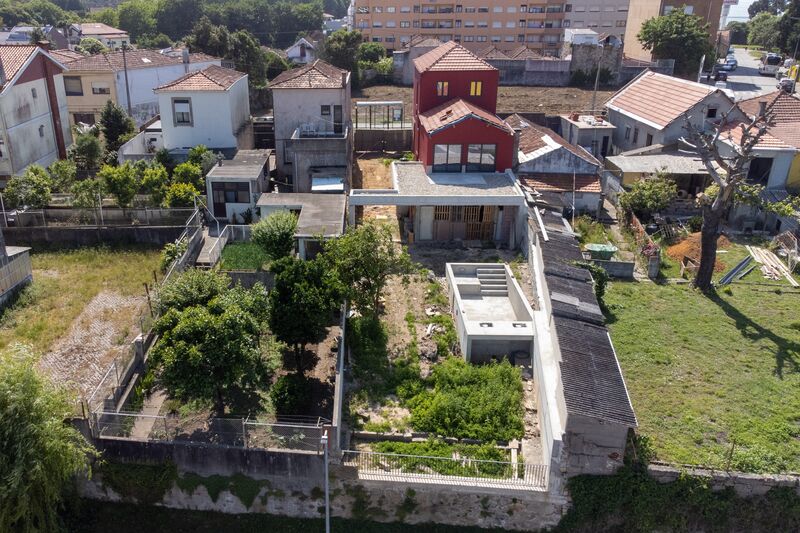5 Bedroom villa with 4 suites, swimming pool, garden and views of the city of Porto
Description
House of the beginning of the Century. XX, a relic of classical Portuguese architecture of the 30s, has been enlarged and is being rebuilt keeping the original design of the front and side stone walls being conserved and visualized in part inside the house.
The floors are distributed by half floors offering some comfort by the reduced amount of steps of the stairs.
With 3 fronts and solar orientation east, south and west
Contrast and refinement of the classic with the modern, on the floor -0.5 (half floor below the floor 0) we have the main entrance of the house with the living and dining rooms and kitchen in open plan, along with the social bathroom, and in the living room predominates the stone ending in the sunny kitchen all glazed with direct access to the garden of 280sqm and swimming pool.
On the middle floor above (floor 0) we have the first bedroom with wardrobe that can be transformed into office or other destination, immediately above climbing another half floor (floor 0.5) we have 2 suites, the master suite with closet and balcony of 9sqm with unobstructed views of Porto, full bathroom with shower and landing bath. Going up another half floor (1st floor) we have 1 more suite and finally on the 1.5th floor we have the 4th suite, both with wardrobes and bathroom with showers.
To complement we have covered garage for 2 cars, laundry and a storage area
The heating of the waters will be carried out through heat pump, the air conditioning of the house either to heat or cool this planned be through fancoil units also connected to heat pump, both connected to photovoltaic solar panel.
The material that is to be used in the reconstruction and the furniture provided are of excellent quality, no detail or detail is forgotten to ensure maximum efficiency, sustainability and long-term comfort.
In terms of access, it is very close to the main roads, 10 minutes from the center of Porto, 5 minutes from Corte Ingles and 500 meters from Arrábida shopping. A metro station is expected to be born before 2025 less than 500 metres away. The beaches are at a distance of 4 km and for those who like walking, jogging and cycling along the Douro River, you have the marginal of Gaia at a distance of 15 minutes on foot.
The sale value presented includes the state of the current house, with all the reconstruction done to date today but with the work unfinished, the photos presented are merely informative and serve to demonstrate how the house will look with the completion of work and according to the initial project approved.
There is however the alternative of buying the house with the work completed keeping the same construction company, ask for more information
This house will be a true home, welcoming, intimate with a wonderful energy, intended for any family that wants to enjoy a life with quality and tranquility, whether with children or pets, as well as enjoy the convivialities that the garden and pool naturally invite whether with friends or other family.
Castelhana is now Dils.
Castelhana has been a reference in the Portuguese real estate sector for over 25 years and is now Dils, an Italian company with over 50 years of history and offices in Milan, Rome and Amsterdam and now in Lisbon, Porto, the Algarve and Estoril.
In Lisbon, our headquarters are in Chiado, one of the city's most emblematic and traditional neighbourhoods. In Porto, we're on the iconic Avenida da Boavista. In the Algarve region, we have an office next to Vilamoura Marina, and in Estoril, next to the famous Estoril Casino.
Under the Dils brand, we specialise in consultancy for companies, organisations and institutional investors, offering services for buying, selling, renting and developing residential property.
We are at your disposal, with a dedicated team to offer you the best support in your next property investment.
When the world changes, it's time to rewrite the rules.
It's time to imagine your future space.
 1 / 26
1 / 26
 2 / 26
2 / 26
 3 / 26
3 / 26
 4 / 26
4 / 26
 5 / 26
5 / 26
 6 / 26
6 / 26
 7 / 26
7 / 26
 8 / 26
8 / 26
 9 / 26
9 / 26
 10 / 26
10 / 26
 11 / 26
11 / 26
 12 / 26
12 / 26
 13 / 26
13 / 26
 14 / 26
14 / 26
 15 / 26
15 / 26
 16 / 26
16 / 26
 17 / 26
17 / 26
 18 / 26
18 / 26
 19 / 26
19 / 26
 20 / 26
20 / 26
 21 / 26
21 / 26
 22 / 26
22 / 26
 23 / 26
23 / 26
 24 / 26
24 / 26
 25 / 26
25 / 26
 26 / 26
26 / 26