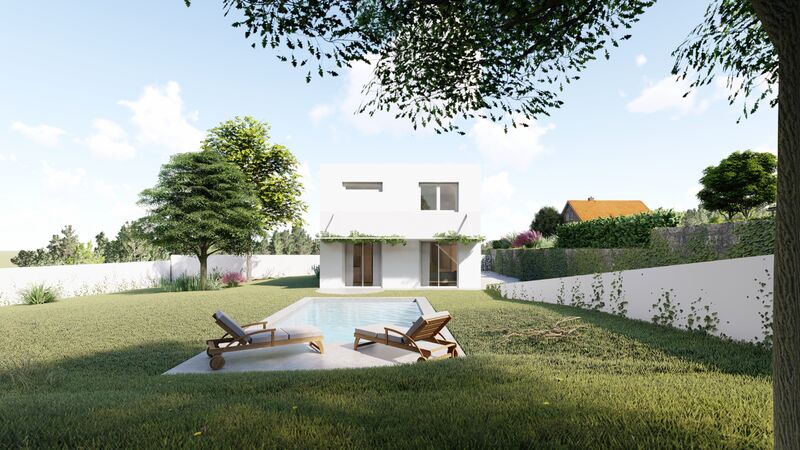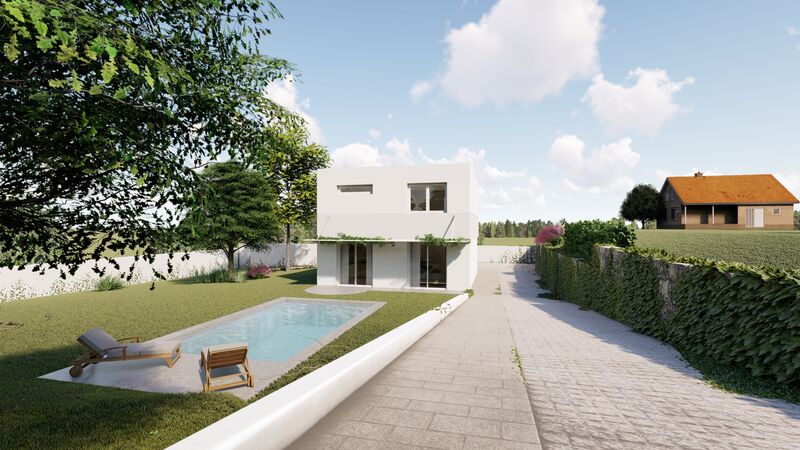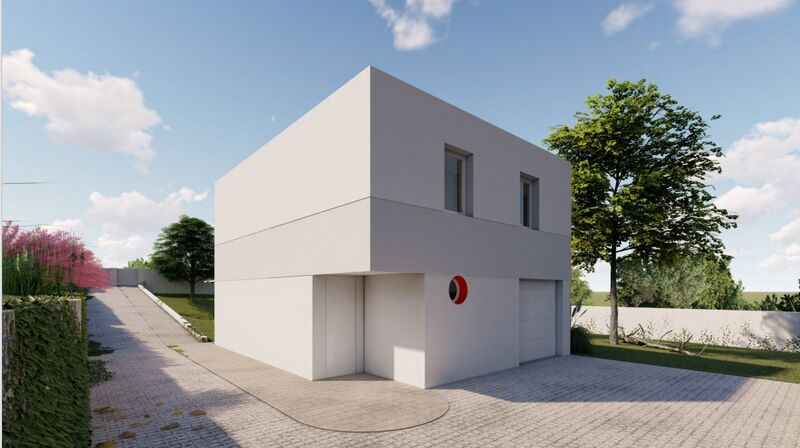Description
3-bedroom 2-storey house with land, turnkey - Vilar do Paraíso
THE HOUSE WILL ONLY BE STARTED AFTER THERE IS A CUSTOMER INTERESTED IN ADVANCED!
Detached single-family house with contemporary architecture to be built on a plot of 1017sqm located in the parish of Vilar do Paraíso, Vila Nova de Gaia.
The ground floor is made up of common areas that have access to the outdoor space of the land: living room, dining room and kitchen (organized in open-space), house guest bathroom, laundry room and garage (the garage can be converted into a bedroom/office).
As for the upper floor, it consists of three bedrooms, one of them a suite with a private bathroom and closet and a common bathroom. In the hallway of the bedrooms there is a support wardrobe and a table that could serve as a work space.
The price shown includes: the land, all necessary projects and the respective licensing, full construction of the house, exterior arrangements and obtaining a license of use.
No worries about bureaucracy!
Investment characteristics:
- Land with 617sqm
- Housing with 160sqm of construction area
- Typology: T3
- Bathrooms: 3
- Laundry
- Number of floors: 2
- Closed garage with interior access to the house
- Furnished kitchen
- Entrance hall
- Built-in wardrobes in all bedrooms
- Support wardrobe in the bedroom hall
- Heat recovery unit
- Pre-installation of AC
- 250 liter heat pump on the ground
- Video intercom
We are Credit Intermediaries, authorized by the Bank of Portugal, we handle the entire bank financing process free of charge.
 1 / 19
1 / 19
 2 / 19
2 / 19
 3 / 19
3 / 19
 4 / 19
4 / 19
 5 / 19
5 / 19
 6 / 19
6 / 19
 7 / 19
7 / 19
 8 / 19
8 / 19
 9 / 19
9 / 19
 10 / 19
10 / 19
 11 / 19
11 / 19
 12 / 19
12 / 19
 13 / 19
13 / 19
 14 / 19
14 / 19
 15 / 19
15 / 19
 16 / 19
16 / 19
 17 / 19
17 / 19
 18 / 19
18 / 19
 19 / 19
19 / 19