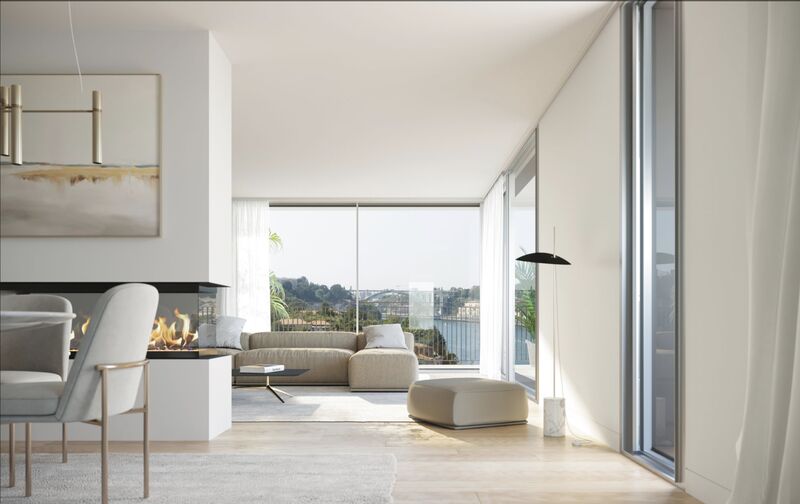Description
With a unique and unique layout overlooking the Douro River and the City of Porto, this T3 exceeds the highest expectations.
High quality finishes, with refined details in all areas of the house.
Marble floors and paneling, minimalist frames and green roofs are just some of the many details that make up this exclusive villa.
On the first floor, a large living room measuring thirty square meters and a terrace measuring seventeen square meters.
The dining room and a practical open space kitchen They have twenty square meters on the upper floor.
Also on this floor are three fantastic suites with built-in wardrobes and a fantastic balcony of thirty-six square meters.
Closed box garage with forty-eight square meters
Come and be surprised by the fantastic finishes:
PRIVATE AND INTERIOR AREAS
Flooring. -Slabs in Yellow Granite
BALCONY
False ceilings in AQUAPANEL OUTDOOR cement slabs or equivalent.
Painting of exterior ceilings, with water paint.
Guards - Structure of bars and rods in carbon steel with finish
lacquered
TERRACES
Flooring - Large, irregularly shaped granite slabs
False ceilings in AQUAPANEL OUTDOOR cement slabs or
equivalents. Painting of exterior ceilings, with water-based paint.
ROOMS AND CIRCULATIONS
Flooring - SILVAS oak wood or equivalent.
Skirting boards - Skirting boards in solid lacquered oak wood
Walls - Plaster with tin finish Painting with water-based paint
Paneling made of wood covered with oak veneer with a lacquered finish. solid wood structure with lacquered MDF finish and lacquered solid wood frames
KITCHEN
Floor - Lioz Natural Stone
Walls - Lioz Natural Stone
Ceilings - painted plasterboard
Cabinets - Water-repellent MDF cabinets with lacquered finish and interiors in melamine
Countertop - ZEMENT ICE type quartz compact from COMPAC or equivalent.
Equipment
Siemens oven or equivalent.
Siemens built-in hood or equivalent.
Siemens induction hob or equivalent
Siemens dishwasher or equivalent.
Siemens refrigerator or equivalent.
SIEMENS washing machine or equivalent.
RODI dishwasher or equivalent, with mixer and built-in INVISIBLE valve cover.
Freestanding washbasin from CATALANO or equivalent
Bidet mixer tap from OFA or equivalent
Washbasin mixer tap from OFA or equivalent
2-way shower set from OFA
EXTERIOR
Facades - Thermal insulation type ETICS
Frames - minimalist in plated aluminum with double glazing
Blinds - Electric slats in thermo-lacquered aluminum type REPRESTOR ALUPAC 100 C
Roof - Flat landscaped with finishing in zinc plated steel sheet
OUTDOOR CIRCULATION ZONES
Floor - granite microcube Pedras Amarelas
ATRIAS ENTRANCE
Floor - Flooring in Cream Ivory Marble
Walls - Plaster with tin finish / Wainscoting in Cream Ivory Marble
Ceilings - Painted Plasterboard
Entrance door - in glass with carbon steel structure
Door thresholds - in granite blocks yellow
STAIRS
Self-leveling concrete floor painted in dark gray and matt finish
CREME MARFIL marble
Walls - Plaster with tin finish
CREME MARFIL marble paneling
Guardrails - Handrails and guards in a structure of bars and rods in steel carbon.
FLOOR PACKAGE
Floor - Cream Marfil Marble
Walls - Plaster with tin finish. Paneling in Cream Ivory Marble
Fire doors - VICAIMA or equivalent covered with lacquered natural oak wood veneer
Door thresholds - in Lioz Natural Stone
GARAGE AND STORAGE
Flooring - Self-leveling concrete painted in dark gray and finish matt
Walls - Plaster with sanded finish
Gates - Sectional garage doors of the Hormann type or equivalent
EQUIPMENT AND INFRASTRUCTURES
Elevators - Electric lift from Schmitt Sohn or equivalent, with a nominal load of 630 kg with capacity for 8 people
Equipment - Mitsubishi brand air conditioning or equivalent
DAIKIN brand hot water heat pump or equivalent.
MDESIGN type gas heat recovery or equivalent.
Security - GIRA/ECS video intercom system or equivalent with camera, audio, numerical code and information.
Fire detection center
Communications - Structured Fiber Optic Voice and Data Network
FEATURES
Divisions:
Balconies, Games Room(s), Open Space, Laundry, Entrance Hall, Basement
Surrounding Area:
View of the River, View of the City, Pharmacy, Parking, Gated Community, Close to the beach, Public Transport, Police, Hypermarket, Green Spaces, School, City Center, Highway
Equipment:
Acoustic Insulation, Door Fireproof, Armored Door, High Security Door, Space for motorcycle, Wi-Fi connection, Boiler, Natural Gas, Fire Detector, Electric Gate, Elevator, Video Intercom
Extras:
Built-in Lighting, Building
Infrastructures:
Horizontal property, Reduced Mobility Access, Storage Room, Garden, Garage, Terrace
Location
Castelo de Gaia, União das Freguesias de Santa Marinha e São Pedro da Afurada, Vila Nova de Gaia, Porto
 1 / 14
1 / 14
 2 / 14
2 / 14
 3 / 14
3 / 14
 4 / 14
4 / 14
 5 / 14
5 / 14
 6 / 14
6 / 14
 7 / 14
7 / 14
 8 / 14
8 / 14
 9 / 14
9 / 14
 10 / 14
10 / 14
 11 / 14
11 / 14
 12 / 14
12 / 14
 13 / 14
13 / 14
 14 / 14
14 / 14