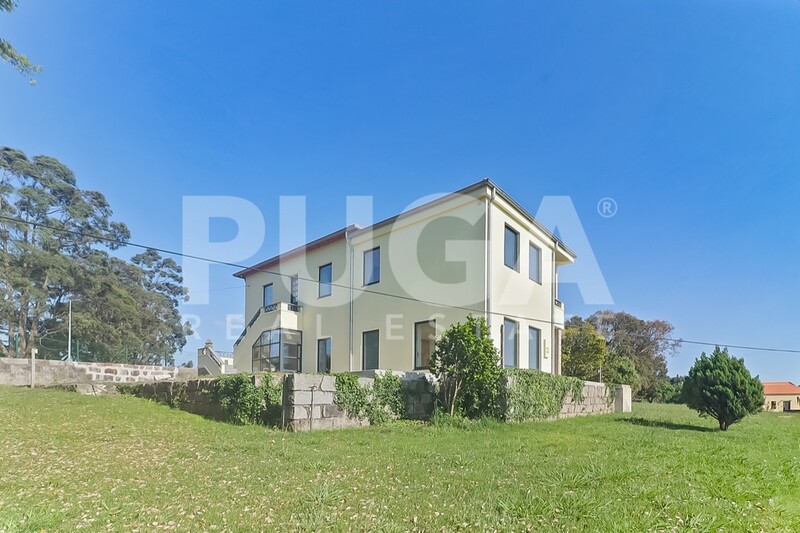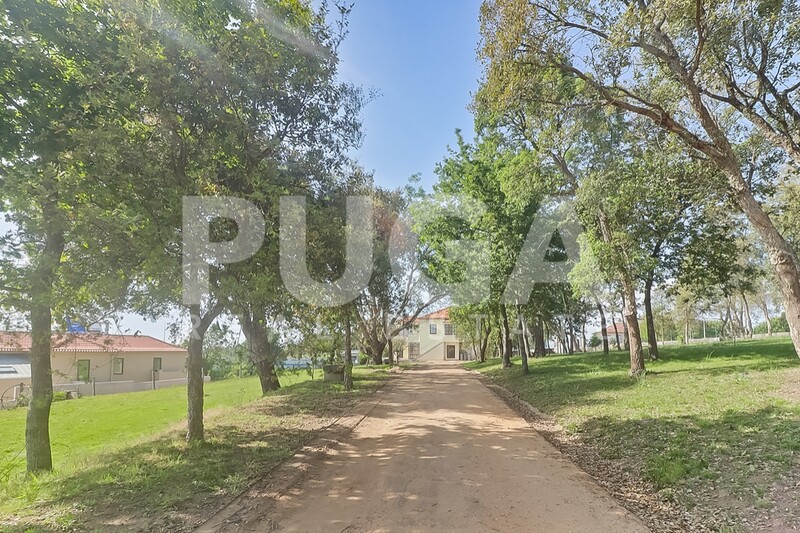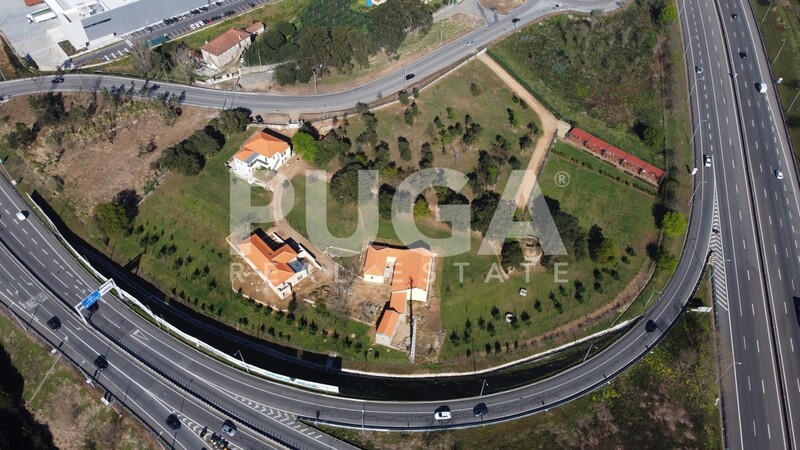Description
The Quinta da Portela development was born from the owner's dream to live on the Quinta and be able to obtain a return on it, due to its considerable size – 18 000m².
In this sense, the pre-existing buildings that were in ruins and that are part of the Quinta, were the object of a deep rehabilitation intervention and the surrounding area underwent an integral landscape revitalization, with the aim of enhancing the valences of this very pleasant area. It is also guided by lounge areas that allow future residents and their guests to contemplate the enormous green area of the Quinta.
The 1st Phase, to rehabilitate the buildings that were in ruins, was concluded, in terms of the roofs, masonry, hoods (100mm and 120mm), insulation materials and triple glazing due to the proximity of the A44. Work was also carried out on electricity, water and sanitation infrastructure, underfloor heating, finishing materials, toilets and kitchens, leaving only the programmatic development of houses 3, 4 and 5 open.
With the Quinta da Portela development having two separate entrances, it is considered that after this 1st Phase has been completed, there will be conditions to move on to a 2nd Phase and expand the construction area of other housing units to be created ( from scratch) and still under study.
The Quinta da Portela Development has an innovative and unique concept for the investor who comes to embrace this successful business, since 5 of the typologies (available in House 1) are already completed, with only small details missing in the finishing touches.
In this House 1, the following typologies are available:
T1 (S1) - 33.25 m²T0 (S2) - 41.85 m²T1 (S3) - 41.85 m²
T1 (S4) – 53.95 m² + balcony
T1 (S5) – 66.50 m²+balcony
The concept that can be applied to the development is that of short-term rental, for people or families in situations of life transitions or for people who may be in our country for a short period of time. Each apartment consists of an open space kitchen, living room, bedrooms and sanitary facilities, in the types of T0, T1 and T2.
In House 2 (with 3 T1 apartments), being executed only in the interior, they can maintain the concept foreseen in House 1, totaling in these 2 houses alone, 8 types for rent, which I will now present:
T1(S6) – 46.75 m²+balcony
T1(S7) - Duplex - 74.40 m² + patio + balcony
T1(S8) -Duplex – 60.10 + patio + balcony.
Technical area, industrial laundry, changing rooms and changing rooms for employees.
Houses 3, 4 and 5 are only being built inland. They were not completed because it was considered that they could be used, individually or together, and be transformed into a single house, due to its architectural configuration, for the investor's residence, if applicable. In these, the plastering works and the application and execution of finishing materials still need to be finalized. The existing typologies in the design of these 3 houses are as follows.
House 3: T1(S9) – 56.00 m² (2 toilets + mezzanine)
House 4: T2 (S10) – 92.25 m² (2 toilets + mezzanine + balcony)
House 5 – Guest House – (S11) – 40.65 m² + mezzanine
The valences of this undertaking do not end here. There is also the possibility of transforming this space into a senior residence, a rural tourism farm and other valences under study.
Book your visit and come and see this unique and unique property for investment!
You will be surrendered to so much charm!
 1 / 32
1 / 32
 2 / 32
2 / 32
 3 / 32
3 / 32
 4 / 32
4 / 32
 5 / 32
5 / 32
 6 / 32
6 / 32
 7 / 32
7 / 32
 8 / 32
8 / 32
 9 / 32
9 / 32
 10 / 32
10 / 32
 11 / 32
11 / 32
 12 / 32
12 / 32
 13 / 32
13 / 32
 14 / 32
14 / 32
 15 / 32
15 / 32
 16 / 32
16 / 32
 17 / 32
17 / 32
 18 / 32
18 / 32
 19 / 32
19 / 32
 20 / 32
20 / 32
 21 / 32
21 / 32
 22 / 32
22 / 32
 23 / 32
23 / 32
 24 / 32
24 / 32
 25 / 32
25 / 32
 26 / 32
26 / 32
 27 / 32
27 / 32
 28 / 32
28 / 32
 29 / 32
29 / 32
 30 / 32
30 / 32
 31 / 32
31 / 32
 32 / 32
32 / 32