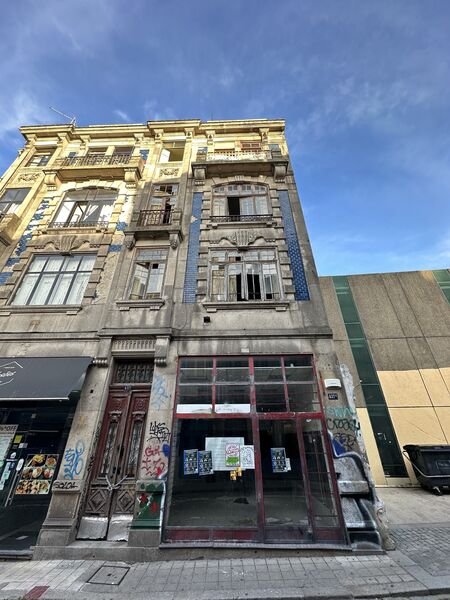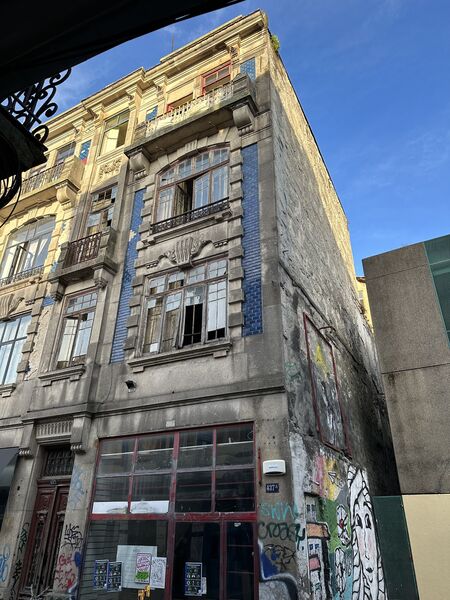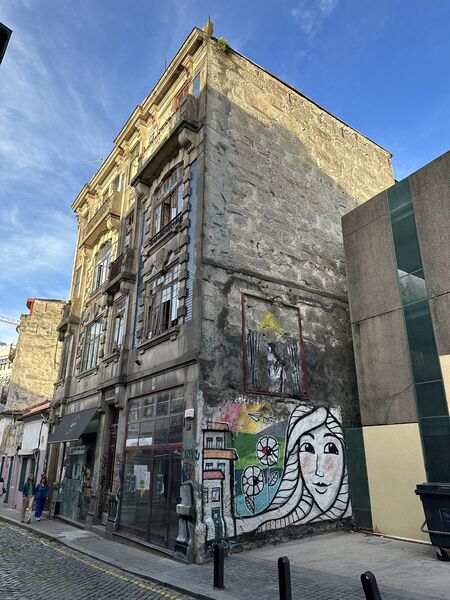Building with Fully approved rehabilitation project
Description
Building next to Oporto City Hall, at 437 Bonjardim Street. The building is intended for housing, consisting of 3 dwellings and 1 functional unit for commerce/services. Approved project for alteration and expansion.
Work characteristics:
Total area of the building: 142 sqm;
Total construction area: 624 sqm, with 561 sqm remaining unchanged; 50 sqm for expansion and 13 sqm for alteration;
Building area: 599 sqm, with 561 sqm remaining unchanged, 25 sqm for expansion, and 13 sqm for alteration;
Building index: 4.22;
Construction volume: 2152 cubic meters;
Implantation area: 142 sqm;
Waterproofing area: 142 sqm;
Waterproofing index: 1.00;
Number of floors:
Below the threshold level: 0;
Above the threshold level: 4
Height: 15.7/16.7 meters;
Total number of dwellings: 3
Total number of functional units: 1
Internal organization of the building:
Ground floor (R/C) - Commerce
Total construction area = 115 sqm Useful area:
Commercial public space - 67.50 sqm
Sanitary facilities - 8.60 sqm
Commercial/staff support spaces - 28.90 sqm
1st FLOOR - Unit A
Typology T2 + 1
Total construction area = 134 sqm
Usable area = 78.75 sqm
Habitable area = 64.50 sqm
Hall - 3.45 sqm
Living Area - 16.70 sqm
Kitchen/Dining Area - 10.90 sqm
Office - 8.5 sqm
Bathroom - 3.25 sqm
Suite: Bedroom 2 - 11.30 sqm + Bathroom 6.10 sqm
Bedroom 1 - 13.65 sqm
Laundry - 2 sqm
Exterior Patio - 7 sqm
2nd FLOOR - Unit B
Typology T2 + 1
Total construction area = 134 sqm
Usable area = 80.40 sqm
Habitable area = 66.15 sqm
Hall - 5.10 sqm
Living Area - 16.70 sqm
Kitchen/Dining Area - 10.90 sqm
Office - 8.50 sqm
Bathroom - 3.25 sqm
Suite: Bedroom 2 - 11.30 sqm + Bathroom 6.10 sqm
Bedroom 1 - 13.65 sqm
Laundry - 2 sqm
Exterior Balcony - 0.50 sqm
3rd FLOOR - Unit C + Ground Floor Access
Typology T2 + 1
Total Construction Area = 134 sqm + 17.40 sqm (Ground Floor) = 151.40 sqm
Usable area = 76.90 sqm
Habitable area = 65 sqm
Hall - 3.95 sqm
Living Area - 13.35 sqm
Kitchen - 8.20 sqm
Laundry - 2.90 sqm
Dining Area - 6.50 sqm
Office - 8.50 sqm
Bathroom 1 - 3.70 sqm
Suite: Bedroom 1 - 14.90 sqm + Bathroom 4.30 sqm
Bedroom 1 - 12.40 sqm
Mezzanine Storage - 11 sqm
Exterior Balcony - 0.5 sqm
Location
União das Freguesias de Cedofeita, Santo Ildefonso, Sé, Miragaia, São Nicolau e Vitória, Porto
 1 / 17
1 / 17
 2 / 17
2 / 17
 3 / 17
3 / 17
 4 / 17
4 / 17
 5 / 17
5 / 17
 6 / 17
6 / 17
 7 / 17
7 / 17
 8 / 17
8 / 17
 9 / 17
9 / 17
 10 / 17
10 / 17
 11 / 17
11 / 17
 12 / 17
12 / 17
 13 / 17
13 / 17
 14 / 17
14 / 17
 15 / 17
15 / 17
 16 / 17
16 / 17
 17 / 17
17 / 17