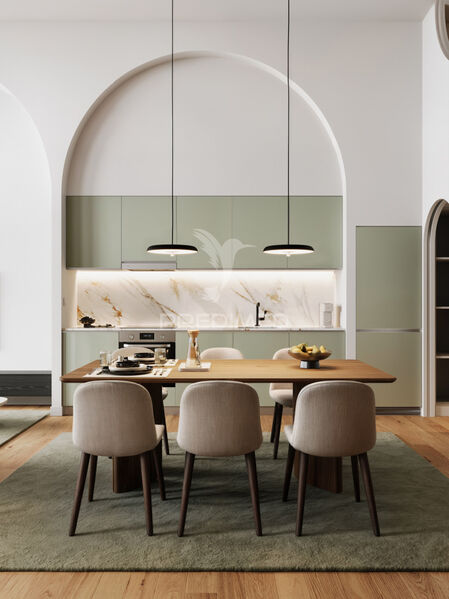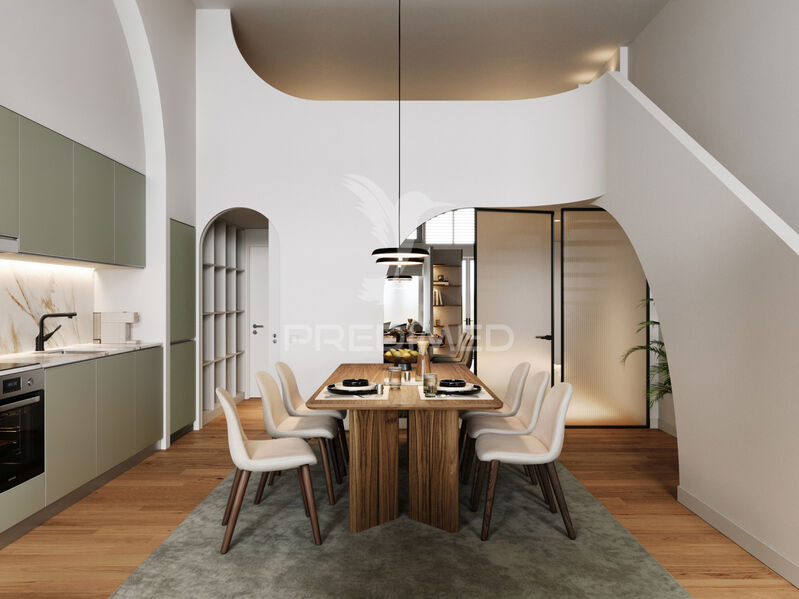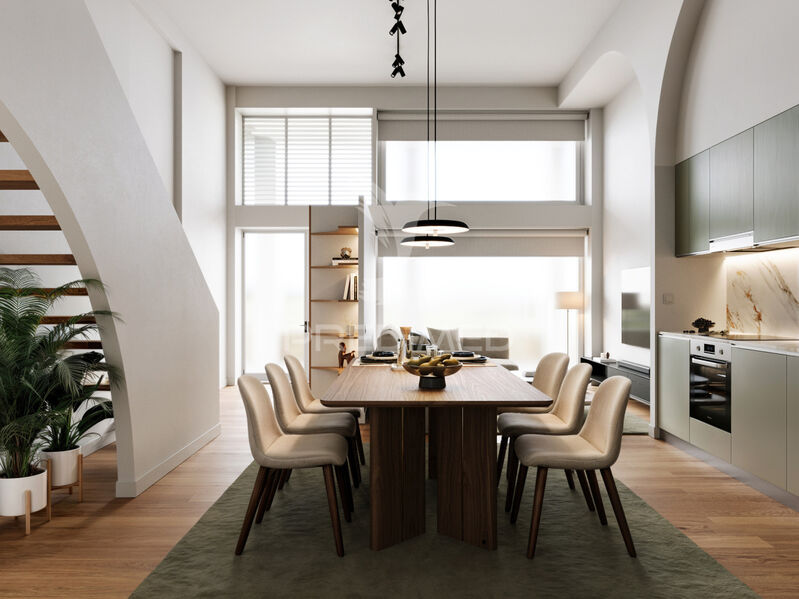Description
Loft T0 2 • Picua
Loft apartment next to Quinta da Picua. Project of Italian architect Andrea Icaro, in which he developed a distressed and differentiated work. Compound on downstream by a kitchen and living room in openspace, a bedroom, a complete toilet and storage. In the mezzanine there is a second quarter with built-in cabinets.
This Loft combines creativity, versatility and comfort, providing a space that can be used as well as a family that projects to have its first child, or can be a space with the ideal environment for an inspiring home-office. It benefits from the proximity of various accesses to various highways, schools, commercial surfaces and other useful services.
The generated images are 3D that illustrate the potential of space with a decoration suggestion. Work in the conclusion phase.
 1 / 9
1 / 9
 2 / 9
2 / 9
 3 / 9
3 / 9
 4 / 9
4 / 9
 5 / 9
5 / 9
 6 / 9
6 / 9
 7 / 9
7 / 9
 8 / 9
8 / 9
 9 / 9
9 / 9