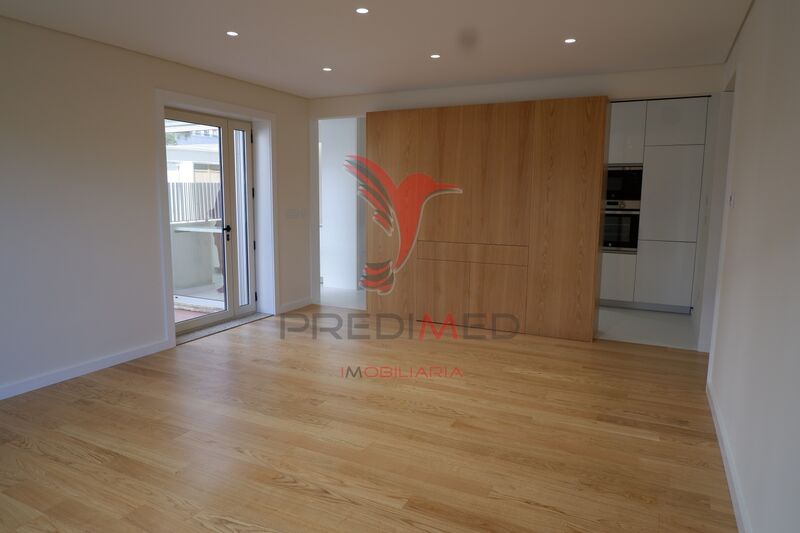Description
Excellent T3 completely refurbished, (NEW) with individual garage.
Its location is exceptional, just a few meters from Avenida da Boavista, next to the "Bairro de Hollywood".
The apartment is housed in a building built in the early sixties of the last century, externally maintaining its original design, set back from the street, which means it has a generous outdoor space, allowing easy access to individual garages and even car parking. more cars in that space.
The area is very quiet and with easy access to the main communication routes, with
transport at the door, and close to the Casa da Música interface (metro, taxis,
city, regional, national and international buses).
In the surroundings there is a range of shops and services, such as pharmacies, cafes, bakeries, supermarkets, hospitals, banks and universities, as well as cultural facilities, from Casa da Música, Casa das Artes, Botanical Garden, among others.
The apartment underwent extensive study work, being completely redesigned to adapt to today's needs. It was rebuilt with high quality materials and solutions, seeking to provide its future residents with the greatest possible comfort in its use.
The apartment is located on the ground floor of the building with entrance from the inside and entrance from the back, functioning as a house.
Part of the house is a large patio at the back and a good-sized balcony.
It also has an individual garage (box).
GENERAL FINISHES
entrance hall
· Security entrance door, armored, enamelled on the inside and wood veneered on the outside (the original door was recovered);
· Cabinet fronts and baseboards in lacquered MDF;
· Floor in Ibiza White Marble;
· Plastered and painted walls;
· False ceilings, painted, with LED lighting molding;
Runners
· Multilayer flooring in varnished oak wood;
· Plastered and painted walls;
· Uneven, painted false ceilings with LED lighting spots;
Rooms and Living Room
· Doors at full height, paneled doors and windows, skirting boards and wardrobe fronts (front rooms) in lacquered MDF;
· Multilayer flooring in varnished oak wood;
· Plastered, painted walls;
· False ceilings, painted, with LED lighting spots;
Kitchen
· Kitchen flooring in rectified Roca ceramic material 1.20x0.60m;
· Plastered and painted kitchen walls;
· False ceiling, waterproof, painted, with LED lighting molding and LED lighting spots;
· Kitchen furniture with water-repellent lacquered MDF fronts, equipped with drawers, shelves, stainless steel sink, single-lever faucet;
· Double-sided unit dividing kitchen and living room with water-repellent MDF fronts lacquered and veneered in oak wood;
· Fully equipped kitchen (induction ceramic hob, oven, microwave, refrigerator, dishwasher and extractor fan).
Bathrooms (main and suite)
· Doors in lacquered MDF at full height (sliding in the suite);
· Floors in rectified ceramic material by Roca1.20x1.20m;
· Walls in rectified ceramic material from Roca1,20x1,20m and plastered and painted;
· False ceilings, waterproof, painted, with LED lighting spots;
· In the main bathroom, Furniture with fronts and top in waterproof lacquered MDF, with a countertop washbasin, 2 single-control faucets and a mirror with LED lighting;
· In the bathroom of the Suite, Furniture with fronts and sides in waterproof lacquered MDF,
Silestone worktop with necklace sink, wall-mounted single-lever faucet and mirror with LED lighting;
· Sanitary ware by ARCH Valadares (toilets, bidet, washbasins);
· Acrylic bathtub with faucet
· Shower trays molded into the floor with tempered glass protection and shower system (Suite bathroom);
service bathroom
· Full height lacquered MDF doors;
· Multilayer flooring in varnished oak wood;
· Walls with wainscoting up to 1.20 m in large rectified ceramic material (without joints) and plastered and painted upper parts;
· False ceilings, waterproof, painted, with LED lighting spots;
· Indirect lighting molding with LED strip;
· Sanitary ware by ARCH Valadares (toilet, washbasin);
· Heating through electric underfloor heating, with individual programmable control per room and room thermostat;
· Domestic water heating through a heat pump, installed in a technical compartment;
· Exterior frames in lacquered aluminum, with thermal break and double glazing
· Electric blinds in aluminum with thermal insulation;
· Electrical and telecommunications installation in accordance with current regulations in force;
· Thermal insulation boards on the ceiling, before installing false ceilings.
· Individual garage with automatic opening door;
 1 / 37
1 / 37
 2 / 37
2 / 37
 3 / 37
3 / 37
 4 / 37
4 / 37
 5 / 37
5 / 37
 6 / 37
6 / 37
 7 / 37
7 / 37
 8 / 37
8 / 37
 9 / 37
9 / 37
 10 / 37
10 / 37
 11 / 37
11 / 37
 12 / 37
12 / 37
 13 / 37
13 / 37
 14 / 37
14 / 37
 15 / 37
15 / 37
 16 / 37
16 / 37
 17 / 37
17 / 37
 18 / 37
18 / 37
 19 / 37
19 / 37
 20 / 37
20 / 37
 21 / 37
21 / 37
 22 / 37
22 / 37
 23 / 37
23 / 37
 24 / 37
24 / 37
 25 / 37
25 / 37
 26 / 37
26 / 37
 27 / 37
27 / 37
 28 / 37
28 / 37
 29 / 37
29 / 37
 30 / 37
30 / 37
 31 / 37
31 / 37
 32 / 37
32 / 37
 33 / 37
33 / 37
 34 / 37
34 / 37
 35 / 37
35 / 37
 36 / 37
36 / 37
 37 / 37
37 / 37