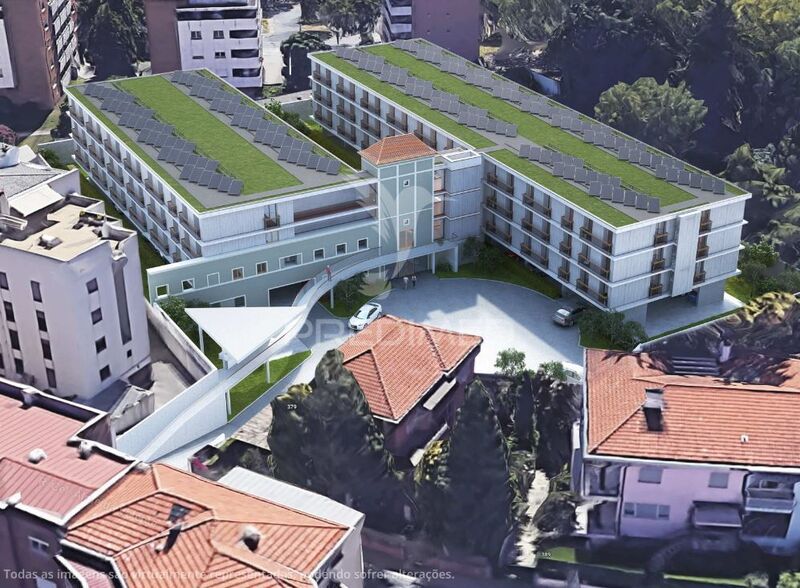Description
2 bedroom apartment, HOUSE FACTORY Development, located in Paranhos, Porto.
A development focused on experience, innovation and sustainability, which promises to be an excellent residential space providing the best of amenities, such as a common laundry room, a lounge, a sharing point for electric scooters and large green spaces.
This project stands out for its modern lines and the most current architectural and construction solutions, in which each fraction has a balcony and a place to relax. garage.
Apartment with kitchen in Open Space, with the kitchen being equipped (hood and hob).
Bedrooms with built-in wardrobes.
2 WCs, 1 full service.
With 5sqm balcony.
Parking space.
Finishings and materials used:
Hall, living room and bedrooms, floating floor.
WC floors and walls in Keratile, SANIDUSA toilets and mixers, suspended WC cabinet - MOOVLUX and ASD shower tray - Plan Stone Natural, white stone.
Kitchen Floating Floor and Keratile, thermolaminate furniture, white compact stone top, lower basin, single-lever mixer.
All Balay brand appliances or equivalent.
Water pump heat, pre-installation of air conditioning and thermal cutting frames.
Building with elevator.
Close to schools/colleges, supermarkets, shopping centers, Hospital São João, University Center, metro stations, public transport, etc.
Building with elevator.
Development with prices starting at €318,900.
 1 / 8
1 / 8
 2 / 8
2 / 8
 3 / 8
3 / 8
 4 / 8
4 / 8
 5 / 8
5 / 8
 6 / 8
6 / 8
 7 / 8
7 / 8
 8 / 8
8 / 8